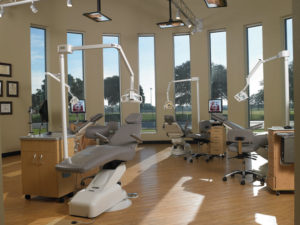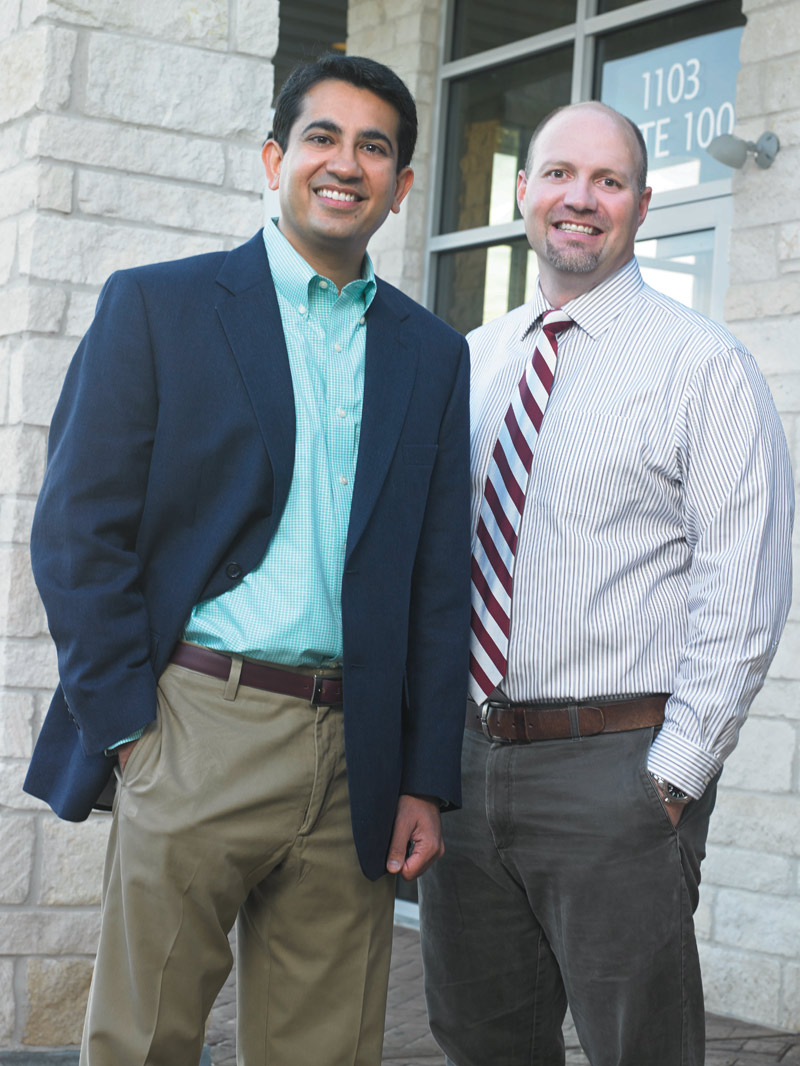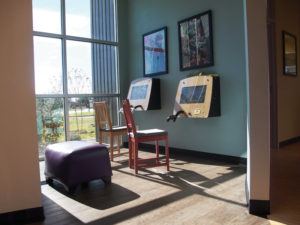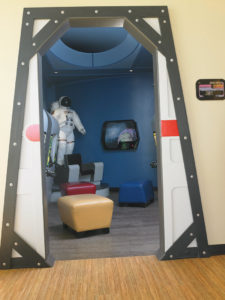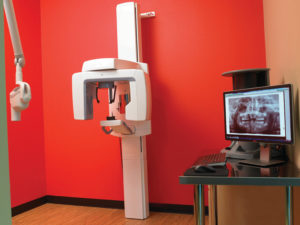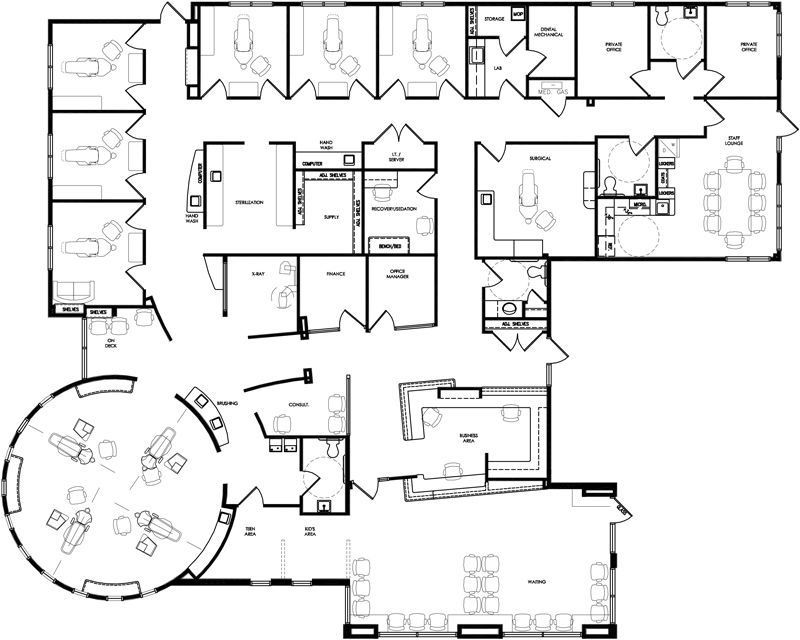Brazos Valley - College Station, TX
Dr. Larry Kalke
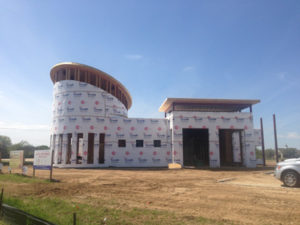
Construction of the beautiful new office, just a block from the previous location, took 11 months, and required a well-coordinated partnership between Henry Schein and the general contractor.
When Dr. Ketan Sukkawala built his new pediatric dentistry practice, Brazos Valley Pediatric Dentistry, in College Station, Texas, it was the third time he had partnered with Henry Schein to grow his practice by building a new office. However, this time the project was different because the office was new construction, custom built from the ground up! This spectacular office now showcases the high level of care that Dr. Sukkawala aspires to, while also providing his patients with a colorful and welcoming environment that is well-designed and efficient.
The 5,600-square-foot office is in an ideal location, within walking distance of both an elementary school and a middle school and close to a popular community park. As families go about their busy schedules, the practice is set right in the middle of the places they frequent. Its modern design is distinctive to the area as well, standing out as a beacon of state-of-the-art care. As an added bonus, the new practice, which opened in October 2013, is just a block away from the doctor’s previous location, so it was a relatively easy and comfortable transition for his existing patients.
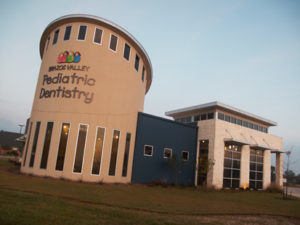
The exterior of the building combines natural stone, metal, and a tower built from insulated panels that had to be put together like a puzzle.
Brazos Valley Cares for All Kids in the Community
Dr. Sukkawala began his career in general dentistry, but decided to return to school and specialize in pediatrics, and subsequently opened Brazos Valley Pediatric Dentistry in 2006. He started in a small commercial location with just two staff members. He had worked with Henry Schein earlier to equip his general dentistry practice, and he chose them again to outfit this office. In just two years, he outgrew that space and relocated to a larger office, working with Henry Schein once again to create the work flow and choose the technology and equipment. Eventually, as he continued to enjoy success and a growing patient load, he realized the space was not large enough or configured optimally to provide patients with the best possible experience.
“We treat infants, children, teenagers, and kids with special needs,” explained Dr. Sukkawala, who receives referrals regularly from local pediatricians. “Kids with special needs have a difficult time finding dental care, but I enjoy providing care to them, and their parents are very appreciative.”
These patients often need special accommodations, such as the use of general anesthesia or quieter treatment areas, which were not available in the existing office.
“The operatories were too small to allow for general anesthesia procedures,” said Dr. Sukkawala. Then, in 2011, Dr. Larry Kalke joined the practice, and the lack of space became more pronounced with two doctors sharing the office. Considering his options, Dr. Sukkawala opted to own his next practice instead of lease another space, and he wanted it to be unique and carefully planned to put children at ease. When he found the perfect location just down the street, he decided to move ahead.
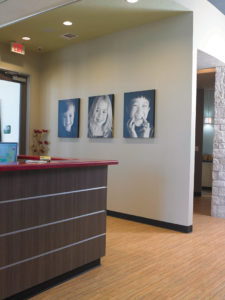
A separate check-out desk enhances patient privacy and prevents
bottlenecks as patients arrive and depart.
“I acquired the land and discussed my development ideas with the city,” he remembers. “Then, I talked to the Henry Schein team to look for a designer. I hired the architect and also the general contractor who built my last office space.”
Strong Working Relationship Vital to New Construction Progress
Because the Henry Schein team had worked alongside Dr. Sukkawala’s contractor before in his previous office build, they made a strong team.
“Their working relationship was very good,” said Dr. Sukkawala. “And it was good for me. I didn’t have to be the middle man. The contractor was very conscious of the Henry Schein team specifications, and Casey Schulin, my Henry Schein Equipment Sales Specialist, was responsive to their needs and was on the job site frequently.”
Mr. Schulin spent a lot of time in collaboration with the architect and contractor, including monthly meetings in which all of the parties involved would conference to go over details and status of different aspects of the project. The construction took about 11 months from start to finish, overcoming typical delays that occur when building. One of the biggest challenges was the construction and installation of the “tower.”
“The building is built out of structured insulated panels (SIP) that had to be custom fabricated at the factory and then transported and installed onsite,” said Dr. Sukkawala. The tower came in many pieces and was assembled like a giant puzzle!
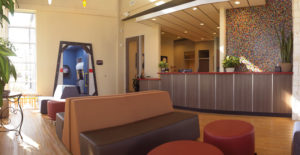
The waiting room is spacious, bright, and colorful, a welcoming environment for children and their families.
Modern Dental Office With a Towering Presence
The tower is a commanding centerpiece of the office, soaring above the rest of the building. It serves as the practice’s hygiene bay, with four treatment chairs flanked by televisions for patient entertainment. The tower is encircled with windows that bring in lots of natural light. Looking up, Dr. Sukkawala’s patients enjoy the oversized solar system mobile, commissioned from an artist in Austin. In addition to the tower treatment area, there are seven operatories that contain Pelton & Crane cabinetry and Royal chairs. One of the operatories functions as a surgical suite with Bel-Halo LED Belmont lights, and another is used as a family hygiene suite. Several brushing stations are scattered throughout the office, keeping bottlenecks at a minimum.
“We finally have enough space for both doctors to see patients. It allows one doctor to do a general anesthesia case while the other doctor maintains his normal treatment and hygiene schedule.”

A vibrant mosaic tile wall livens up the waiting room with a full palette of bright colors appealing to children.
Kid-Friendly Operatories and Equipment
Equipment and operatory needs are slightly different for children when compared with adults, noted Dr. Sukkawala. Luxurious leather massage chairs give way to chairs that are kid-sized and strong enough to withstand the rigor of youngsters climbing and jumping.
“Casey understood the environment we were creating,” he explains. “And he made recommendations that fit our goals, including the Royal operatory chairs that are functional and durable for kids.”
The generous use of brightly colored tile, fabrics, and wall coverings throughout the office creates a friendly atmosphere that is interactive and engaging. Seventeen different paint colors wash the walls with warmth, from light tan in the two-story waiting area to bright red in the imaging area! Colorful mosaic tiles and wall art of beloved children’s TV shows and movies are cheerful, bright, and comforting. Teak and bamboo vinyl flooring and granite and quartz countertops lend classic beauty against the backdrop of vibrant color.
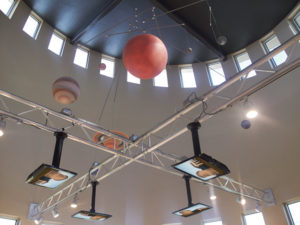
The tower gives kids plenty to look at while receiving care, like television screens and the custom-designed solar system that floats above. The room is equipped with Biotec cabinetry, Royal chairs, and Belmont lights.
Waiting Area is a Perfect “Space” for Kids
In the previous office, the waiting room was cramped with just a handful of chairs, but the waiting room in the new office is expansive and comfortable and has separate check-in and check-out areas to allow for added privacy. As a Dentrix user, the doctor upgraded to Dentrix G5 practice management software and uses many of the main modules, including Power Pay, Insurance Manager, Website Manager, eClaims, and Demandforce. Soon, the practice will implement Kiosk, another Dentrix feature that allows patients to check themselves in, freeing up the front desk staff to give more attention to other patient needs and questions.
Although Dr. Sukkawala did not choose a single theme for the office, the space décor from the tower bay was the inspiration for a spectacular game room that keeps patients engaged while they wait. Truly one of the highlights of the practice, the game room has children “entering” a space ship in which game consoles are built into the ship’s seats and a porthole provides a glimpse into the starry “galaxy” outside.
Digital Technology Provides Customized Treatment
Because he had already built several offices with Henry Schein, Dr. Sukkawala was regularly investing in new equipment throughout his career. With this move, he added an Instrumentarium OP30 digital pan to the practice. The practice also uses a ScanX digital processor, DEXIS sensor, and NOMAD Pro portable X-ray, which is especially well-suited for small children and special needs patients. The large sterilization center, set amid the operatories, is a galley configuration, and it utilizes Midmark equipment and a KaVo QUATTROcare.
“The first reaction by most is that the office is so big,” Dr. Sukkawala commented. “We finally have enough space for both doctors to see patients. It allows one doctor to do a general anesthesia case while the other doctor maintains his normal treatment and hygiene schedule. General routine tasks such as sterilization, storage, and traffic flow have become a lot easier. For the staff, it has really increased the morale. They are very proud of the facility and are constantly giving tours.”
For those dentists who want to construct a new practice like Brazos Valley Pediatric Dentistry, Dr. Sukkawala has three main pieces of advice. First, spend a lot of time planning and budgeting. Second, stay flexible. Do not be too rigid. And finally, assemble a good team that works well together.

The sterilization center is a galley style with a separate entrance and exit for smooth flow from dirty to clean. The center is equipped with a Midmark M11 autoclave, SciCan STATIM, and KaVo QUATTROcare Plus Maintenance System.

