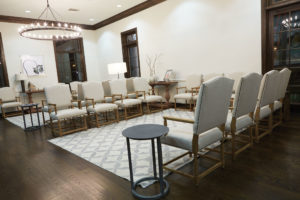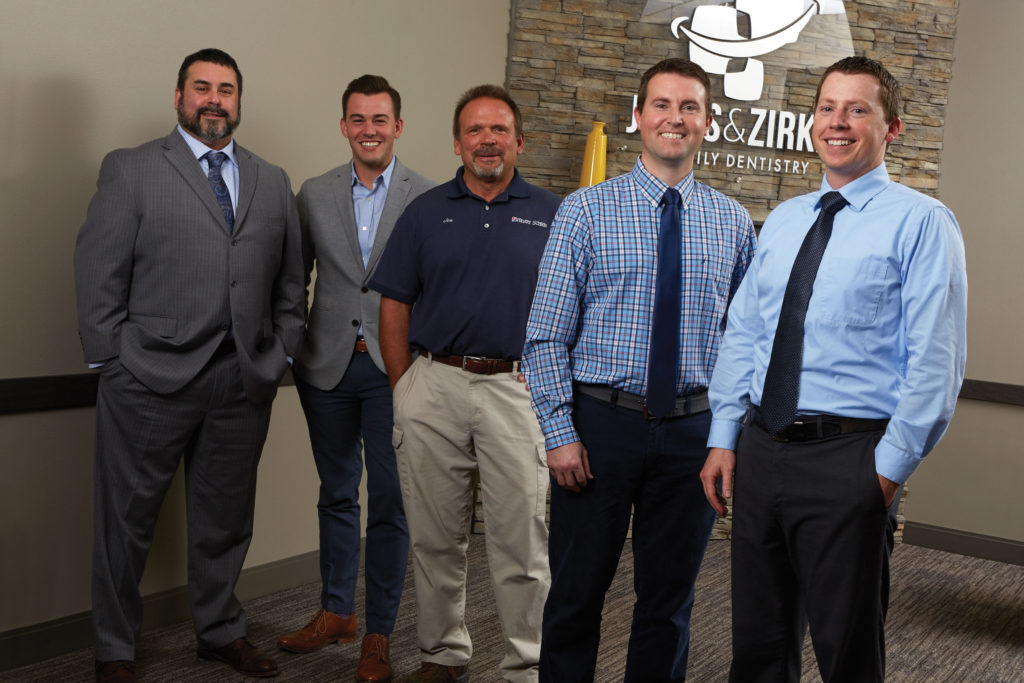- Home
- Content Library
- Louisiana Practice Grows New Location with Powerful Technology
Louisiana Practice Grows New Location with Powerful Technology
PeachTree Dental - Monroe, Louisiana | Jesse H. Roberts III, DDS; Jay Howell, DDS
 PeachTree Dental in Monroe, Louisiana is a thriving practice that had to fit a lot of dentistry into a small space. In just 1,800 square feet, the office was home to four dentists, related staff, a growing patient load, and an on-site dental assisting school.
PeachTree Dental in Monroe, Louisiana is a thriving practice that had to fit a lot of dentistry into a small space. In just 1,800 square feet, the office was home to four dentists, related staff, a growing patient load, and an on-site dental assisting school.
This general dentistry office was building an impressive reputation as a market leader and had expanded from its single-doctor practice in Ruston to a second location in Monroe. The office was very successful and was outgrowing the infrastructure in its compact space.

In fact, as the doctors and patients tried to work around each other in six operatories and patients felt overwhelmed in the small waiting area, it became apparent to practice owners Dr. Jesse Roberts III and Dr. Jay Howell that they could not grow the practice any further in that building. Production was maxed out, and as a result, the patient experience was not what it could be. There was little privacy at the small dual check-in/check-out desk, and it was difficult to accommodate patients with urgent needs in a timely manner because treatment rooms were booked solid with scheduled appointments.
Back-end operations were also strained because the sterilization room was not large enough to keep up with the demands of the constant patient turnover, and the mechanical room equipment was running continuously to power the jam-packed patient schedule. This led to frequent maintenance and downtime, something this popular practice could not afford.

James Wiggins, Henry Schein Equipment Sales Specialist, described the equipment challenges this way: “Monthly and sometimes even weekly service calls kept the equipment going in the office. Because space was so tight, the mechanical room was actually located outside, and the vacuum pump was underneath an inside cabinet.”
Drs. Roberts and Howell had made the best of the space in the Monroe practice, but there was only so much they could do. They made the decision to build a larger practice on a site in a busy, commercial area just a mile from their existing practice. The new location offered greater visibility and was close to the existing practice, making the transition easier for current patients.
“You literally cannot miss seeing the new office when you drive by,” confirmed Mr. Wiggins. “It’s on one of the busiest streets in Monroe.”

The Building Process Begins Henry Schein Field Sales Consultant Scott Rogers worked closely with the doctors, conducting a practice analysis and arranging for them to attend a Driven to Excellence practice design seminar in Charlotte, North Carolina. There, they met Jay Kohlhaas from Henry Schein’s Integrated Design Studio, and he drafted up the plans for their new office based on their vision and proven best practices discussed at the seminar. Financing was through Henry Schein Financial Services.
“The doctors had several items they wanted in the new location: a dedicated surgical suite and a digital panoramic X-ray system,” recalled Mr. Wiggins. “Based on Dr. Howell’s prior experiences with several of the brands and an analysis of the demands a larger practice would create, we chose products that would best meet their needs.”

Construction was completed in August 2014, and the new 12,500-square-foot PeachTree Dental opened with 16 operatories, two sterilization areas, a dental-assisting school classroom and conference room upstairs, and a more powerful mechanical room that is actually inside the building!
Greek Revival Style Incorporated Dr. Howell describes the office architecture and décor style as Greek Revival. Its low-pitched roof and stately columns are obvious elements of this architecture, but other subtle hallmarks of the style include transom windows, wide wooden moldings, and columns that line the hallway—and also serve as storage for the operatories.
The waiting room is spacious, with dark wood flooring and tan upholstered chairs that comfortably seat dozens of waiting patients, a welcome upgrade from the previous office. A children’s area and refreshment station are pleasant perks. The check-in desk is an eclectic combination of white brick topped by a smooth plank of cypress. Two check-out consultation rooms give patients ultimate confidentiality. Beige carpeted floors lead patients down a long hallway to the treatment rooms, and as they walk, they can view numerous framed photos of colorful, grinning faces with large, jubilant smiles.

Advanced Equipment and Improved Patient Comfort Benefit All The doctors invested in luxurious Pelton & Crane Spirit dental chairs as well as workstations with KaVo handpiece integration and LED lighting. Even small details were considered when designing the operatories.
“We integrated the nitrous delivery systems into the patient chairs by running chases from the rear cabinets so fewer hoses run across the floor,” explained Mr. Wiggins. “The electrical outlets are in the chair pump-housing area, eliminating potential trip hazards.”
The surgical suite is large, sitting at one end of the practice, allowing the doctors to offer sedation dentistry procedures to patients in a quiet space set apart from the rest of the treatment rooms.

Drs. Roberts and Howell purchased a digital panoramic X-ray system…well, actually two. They purchased a Planmeca ProMax unit while in the previous office so they could become familiar with it before moving it to the new location. However, it was such a valuable tool for capturing bitewings for pediatric patients that they decided to leave it there; the office was converted into a PeachTree pediatric specialty clinic. They purchased another digital pan, the Planmeca ProOne, for the new office.
Digital intraoral X-rays are taken with DEXIS Platinum sensors using one of the seven Belmont PHOT-xII digital X-ray systems, and the hygiene area utilizes two portable NOMAD Pro X-ray units.
Large Size Requires Thoughtful Design, Robust Mechanicals With so many operatories in constant use across a very large practice, the Henry Schein Integrated Design Studio had to develop a layout that promoted efficient workflows. Therefore, two separate sterilization centers were built—one to serve each side of the practice. “I am especially proud of how the sterilization areas turned out,” said Mr. Wiggins. “Having two separate sterilization areas has cut down on the amount of walking the assistants have to do, and each one contains all of the elements needed to perform efficient sterilization practices, including Midmark M11 sterilizers, SciCan STATIM autoclaves, and the KaVo QUATTROCare system.”

Another impressive feature is something patients do not typically appreciate, but the doctors certainly do: a more robust mechanical room with two independent sets of compressors and vacuum pumps. They run in tandem, with one pair powering the right half of the practice and the other, the left. However, because of the problems they experienced with downtime in the previous office, the system was specifically built with redundancies, just in case: if one vacuum or compressor fails, the other can power the entire practice until maintenance is done. The vacuum pumps also have smart sensors that monitor demand, and they automatically turn on and off as needed, saving unnecessary wear and tear on the equipment and reducing electricity costs and water usage.
The overall effectiveness of PeachTree Dental is undeniable, thanks to the careful planning of the doctors and their team.
“Production is up by approximately $100,000. We are adding about 100 new patients and producing about $350,000 each month,” reported Dr. Howell. “We are now able to provide ‘call today, get in today’ service, and that is a game changer.” ♦
