By Dr. Mark Tholen
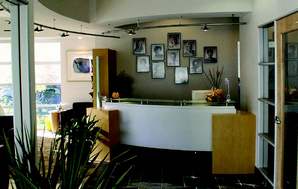
Figure 1
Are these questions a mystery for the ages?
Not really. They can be answered with a single word: congruency.
If the office environment is congruent and consistent with the level of care proposed to the patient, the acceptance rate of treatment plans will dramatically increase. The corollary to this self-evident truth is that as the office environment is (proportionately) enhanced, the average revenue earned per procedure and per hour will increase proportionately. Allow me to make the case that your office will speak to your patients loudly…and your only choice is what the office will say.
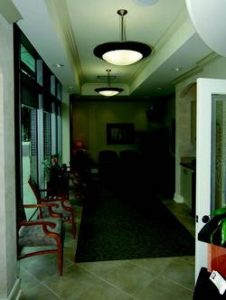
Figure 2
First Impressions Count
The importance of the appearance of the greeting desk and waiting area cannot be overstated. We know that over 90% of all information received by the brain is a result of visual impressions. Understanding this gives us the ability to develop an “effective” impression on the patient who is entering the office.
Indulge a short anatomy lesson as we dissect Figures 1 and 2 to develop this fact.
In Figure 1, the greeting area is only a few steps from the entrance and very obvious. It is open and well lit with intentional (architecturally planned) illumination. Elegance is added with the veneer on the curved greeting counter and the correspondingly curved soffit around the ceiling. The elevated glass countertop, the subdued but elegant black and white photos of treated patients on the wall behind the greeting counter, and the flower arrangements all serve to convey the impression of the practice’s consistency and continuity of success.
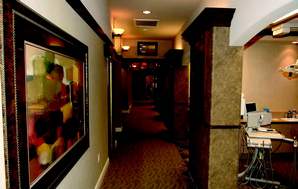
Figure 3a
Figure 2 is an excellent example of how an unusually elongated waiting area can be arranged to make a pleasing visual statement to the patient. Using the geometry of the room, the pendant lightscreate a short colonnade. This illumination is accented with relief in the ceiling and a “reflected” geometric design in the floor created by the tile and inset carpet. Notice the purposeful “canned” lighting that illuminates the seating and invites the patient to sit down…because accentuated light invites people into spaces. The furniture in this room is also important; it is of “commercial grade,” which wears very well in a high-traffic environment and will maintain its high-quality appearance for many years.
So what is the message conveyed to the patient in these two photos and areas: quality and trust. That is, “we can be trusted to, and are capable of, delivering quality care.”
Mission accomplished.
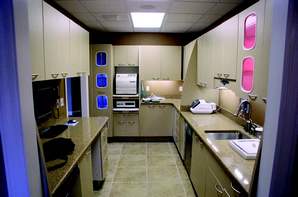
Figure 3b
Continuing the Message in the Clinical Areas
Most of us (doctors) don’t really consider the patient’s journey from the waiting area to the operatory, but this travel time is full of images in the patient’s heightened emotional state prior to treatment. So, allow the patient to trust you by making the journey to the operatory a confidence- building experience.
How is this done? Let’s examine Figure 3a to observe these subtle architectural features that speak to the patient as they walk to the operatory. The clinical area corridor should be wide—4.5 to 5 feet—and tall, if possible, to convey the sense of openness and therefore trust. This width allows two people to comfortably pass each other and the height allows the effective use of lighting and interesting architectural features. Uplighting from the operatory utility walls (on the right of Fig. 3) is used to illuminate the ceiling and convey the impression of openness; headers (the corridor ceiling partition with the window in it) are used for visual accent and to control sound in the clinical areas; and the art or sculpture is used to transmit the message of quality, elegance, and beauty.
While traveling down the clinical corridor, the patient will encounter a number of sights that will influence their sense of trust, and no influence will be greater than that of the sterilization area. This area is almost always visible to patients and must be clean and orderly (Fig. 3b); the use of cassettes greatly facilitates this objective. In fact, cassettes can transform an undersized sterilization area from a messy and crowded area to an orderly space with the efficient movement of instruments/cassettes.
The operatories in Fig. 3a employ dual rear entry to facilitate ergonomic entry by the doctor and assistant, but this architectural feature also serves to build patient trust because the message sent to the patient walking in the corridor is, “nothing frightening happens here.” This message is augmented by the feature of light spilling from the operatories into the corridor; notice the pattern of lightness and darkness on the floor of the corridor in Fig. 3. Light invites people into a space and this attraction is amazingly disarming for the patient.
But how do we manage the message as the patient enters the (potentially) threatening operatory?
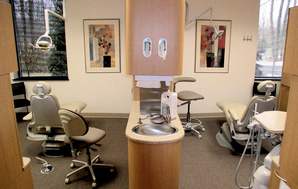
Figure 4a
The Operatory Shouts to the Patient
We need to lower the volume of the message that the operatory sends to the patient…so lose the threatening handpieces in front of the patient!
Figure 4a is a great example of architecturally building patient trust while reducing fear. The patient enters the operatory and their focus is only the dental chair, the art, and the panorama afforded by the window; no threatening instruments or images are presented to them. This simple but profoundly important principle can be employed in virtually any operatory with few adjustments.
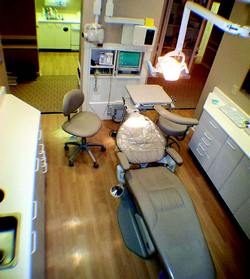
Figure 4b
Order, elegance, control, and technology are all messages to be delivered in the operatory as demonstrated in Fig. 4b. Rear delivery facilitates the transmission of this message as well as a technologically enhanced environment. Order and control is conveyed through a clean, uncluttered operatory that makes a statement about sterility with the use of cassettes (Fig. 4c). All of these messages, however, are subordinate to that of congruency and consistency between the level of proposed care and the quality of the office environment.
Getting There From Here
So how do you employ the principles described and achieve the results displayed in these pages? First, plan your remodel or new facility by “building the office on paper” before a single nail is driven. Second, employ a team of professionals who design and build dental offices for a living. Among others, this includes an interior designer who is familiar with the peculiar requirements of a dental office. An interior designer, who is a degreed and licensed professional, understands interior architecture, materials, furniture, flooring , and lighting. This is very different from the interior decorator who is simply a person with “good taste.” Good luck in creating the practice of your dreams!
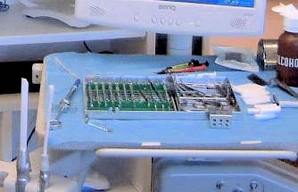
Figure 4c
About the Author
Dr. Mark Tholen graduated from the University of Texas Dental School and U.T. Graduate School of Business with an MBA. He served in the U.S. Air Force, and was engaged in practice before turning his attention to industry. He is the former CEO of the country’s premier dental and medical office design firm and author of the new book, A Guide to Designing the Elegant Dental Office… The Largest Marketing Tool of Your Career. He can be reached at marktholen2000@yahoo.com.
