Summit Family Dental Care - Medford, OR | Ian Erickson, DMD; Nicole Keck-Erickson, DMD
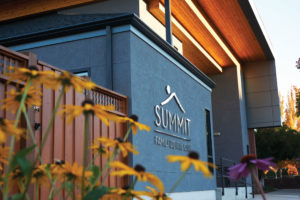 For the husband-and-wife dental team of Dr. Ian Erickson and Dr. Nicole Keck-Erickson, the desire to become dentists struck both of them at a young age. For Dr. Nicole, it was a career path inspired by her childhood dentist, Dr. Anne Barry, who she eventually joined in practice after dental school. For her husband, it was his parents—his father was a dentist and his mother worked as a dental hygienist. The Oregon natives followed their dream, to Oregon Health Sciences University, where they met and married. After working as an associate for five years, Dr. Nicole purchased her mentor’s practice in Medford. Dr. Ian joined his wife, leaving his father’s practice. Together, they formed Summit Family Dental Care, the newest branch of their family’s dental legacy.
For the husband-and-wife dental team of Dr. Ian Erickson and Dr. Nicole Keck-Erickson, the desire to become dentists struck both of them at a young age. For Dr. Nicole, it was a career path inspired by her childhood dentist, Dr. Anne Barry, who she eventually joined in practice after dental school. For her husband, it was his parents—his father was a dentist and his mother worked as a dental hygienist. The Oregon natives followed their dream, to Oregon Health Sciences University, where they met and married. After working as an associate for five years, Dr. Nicole purchased her mentor’s practice in Medford. Dr. Ian joined his wife, leaving his father’s practice. Together, they formed Summit Family Dental Care, the newest branch of their family’s dental legacy.
Almost immediately, the couple began planning to relocate their office so they could modernize and enlarge the treatment capacity of their rapidly growing practice. However, they also had a more personal reason to expand; their young daughter has a rare medical condition, so sometimes both parents need to be away from the office. A larger practice would allow them to add another associate, Dr. Tom Hamilton, and give them the flexibility to care for their daughter while maintaining consistent patient care.
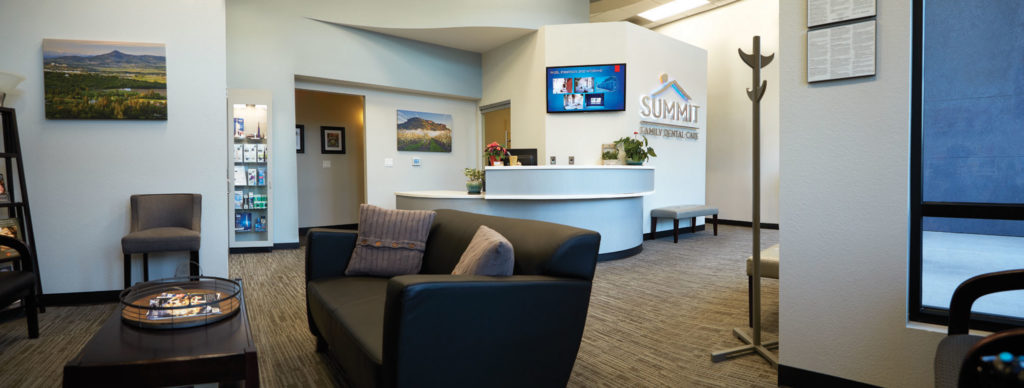
The reception area is open and comfortable, with two-story ceilings, earth-tones, and naturalistic photography. Phone calls are answered elsewhere in the office, so it’s a quiet and serene space for waiting patients.
Abandoned Bank Building Gets New Life
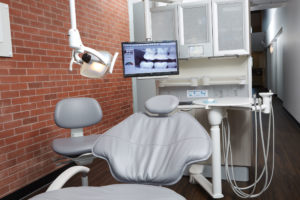
The doctors loved the look of A-dec’s Inspire cabinetry and changed plans and blueprints mid-project to include the line in their operatories.
“We were limited by space and did not have room to grow,” explained Dr. Nicole about their previous office. “The operatories were open, so we didn’t always have enough privacy with patients. A lot of the equipment was also getting older, so things didn’t always work like they should.”
After scouting for new locations, they found one just 100 yards away, in an abandoned bank building that was for sale. The renovations needed were significant—it required an addition to make room for more operatories, a refreshed, up-to-date exterior, and the demolition of the existing teller line and other bank fixtures to make room for a cutting-edge dental office.
Bill Memmer, Henry Schein Equipment Sales Specialist, now retired, worked with the doctors, collaborating with a local architect and designer on the plans and blueprints. Mr. Memmer served in nearly every role: he was the field sales consultant, equipment sales specialist, digital technology specialist, and even installed their equipment! The doctors’ goals for the new 5,900 square-foot general dentistry office were to be cutting-edge, family-friendly, and large enough to grow the business—both staff and patients.
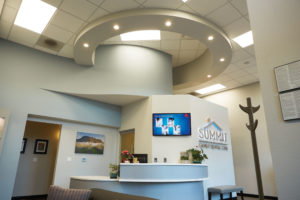 “It took about a year to work through the design process and another five months to complete construction,” said Mr. Memmer. “They opened the doors in October 2016, and now they see more than 100 new patients each month—and business is up 78% over the prior year!”
“It took about a year to work through the design process and another five months to complete construction,” said Mr. Memmer. “They opened the doors in October 2016, and now they see more than 100 new patients each month—and business is up 78% over the prior year!”
Design Focused on Comfort and Privacy
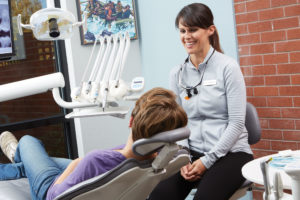
Summit Family Dental Care is family-friendly, providing patients with a variety of services. Each treatment plan is customized to the patient’s needs.
The exterior of the building was completely rebuilt, abandoning the traditional red brick and outdated architecture with an industrial look. The brick was covered with a sophisticated gray concrete façade dotted with black-trimmed windows and a massive overhang lined in warm natural wood planks. The interior was stripped bare and put back together in an efficient new configuration with 12 operatories; seven outfitted, with the remainder ready for future growth. The only reminder of the building’s past banking glory is the red brick walls that remain exposed throughout the practice. The waiting room is cozy and comfortable, with soothing colors, soaring two-story ceilings, and vivid nature photographs covering the walls. Children have their own mini-sized seating.
“When you walk in to the waiting room, the ceilings are vaulted and there are rounded soffits that create a soothing atmosphere,” said Dr. Nicole. “The phone isn’t used at the front desk, so there are no distractions from the phone ringing and no privacy concerns. Our computer messaging system and Dentrix practice management software makes communication between different work areas very easy, so our patients’ experiences are as streamlined as possible.” Two private checkout areas are separated from the reception area, another design decision that adds to patient confidentiality. “Patients feel more comfortable discussing treatment plans and making payments. This setting has allowed for more detailed conversations and greater case acceptance and collections rates.”
Elegant Operatory Equipment Delivers Quality & Comfort
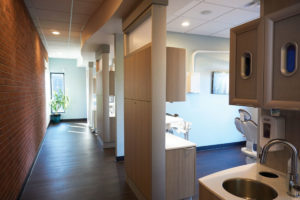
Seven operatories line the hallway, which contains the only remnant of the office’s original architecture, an exposed red brick wall.
When patients are taken back to the treatment rooms, they are led down gently curving hallways that feel comforting instead of clinical. “The doctors already knew they wanted A-dec chairs and lights in their operatories,” said Mr. Memmer, “because Dr. Ian used the company’s equipment while working in his father’s practice, and he liked it.” The pair planned to have cabinets custom-built, but once they saw A-dec’s spectacular Inspire line on a visit to A-dec, they changed their minds. They even had their newly poured concrete floors broken so the plumbing and wiring could be moved to accommodate them!
“We furnished all of the operatories with 12 o’clock cabinets and floor-to-ceiling side walls to allow for privacy,” noted Dr. Nicole. “We also switched to continental delivery, so my set-up is more comfortable, and I have less pain. The chairs are comfortable and ergonomic for providers and patients, and many patients even take a little nap while we work on them!”
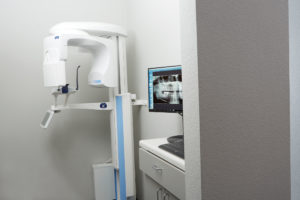
Since the doctors place implants in-office, they upgraded to a Planmeca ProMax 3D cone beam imaging system because of its exceptional detail of the images.
All of the rooms are plumbed with nitrous oxide, replacing the single cart they rolled from room to room in the previous office, and cavitrons are integrated into the delivery units.
3D Cone Beam Turbo Charges Digital Imaging
The doctors owned a panoramic X-ray machine but opted to upgrade to a 3D cone beam unit when they moved. They chose to go with one from Planmeca because of its high quality images.
“It has been so nice to have clear images and a wide range of settings we can use, depending on our needs,” added Dr. Nicole. “We place implants in the office, so it’s been very convenient in treatment planning.”
Sterilization Large Enough for Multiple Set-ups, Future Growth
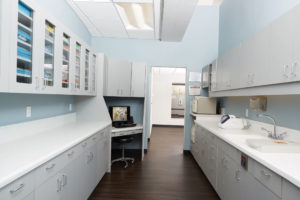
With three doctors in the practice who all use different materials, the sterilization area had to be large enough to accommodate the different setups. To keep up with the patient volume, they invested in two Midmark M11 sterilizers.
With three doctors working simultaneously to service a growing patient load, support areas like the lab and sterilization room had to be generously sized to facilitate a smooth workflow. The sterilization room is walk-through, with dirty items on one counter and clean on the opposite. Because each doctor uses different materials and tray set-ups, they invested in two sterilizers and one ultrasonic unit to move items through the process quickly.
They may not have moved far, but the experience in the new office is worlds away from the previous office. With the more visible location, a large reader board on the outside, and beautiful and inviting interior and exterior, patients comment frequently on how comfortable it is to visit Summit Family Dental Care. The staff, too, enjoys working in such a spacious, luxurious office.
The doctors reflect on the build, and admit it was a big challenge, but fun and well worth it in the end.
“If you have the opportunity to own your building, do it!” encouraged Dr. Nicole. “The added space has been wonderful, and it has allowed us to add more members to our team. We really look forward to continued growth and providing the best possible care to our community.”
Summit Family Dental Care was voted favorite dentist 4 years in a row by a local paper, Sneak Preview; favorite dentist in Southern Oregon Magazine for 2 years in a row; and in 2017 voted as Southern Oregon’s Best of the Best dental practice by Mail Tribune readers. With a solid patient-centric approach that’s now elevated by their exceptional new facilities, latest technology, and dedicated staff, the future is bright for the doctors and their team. ♦
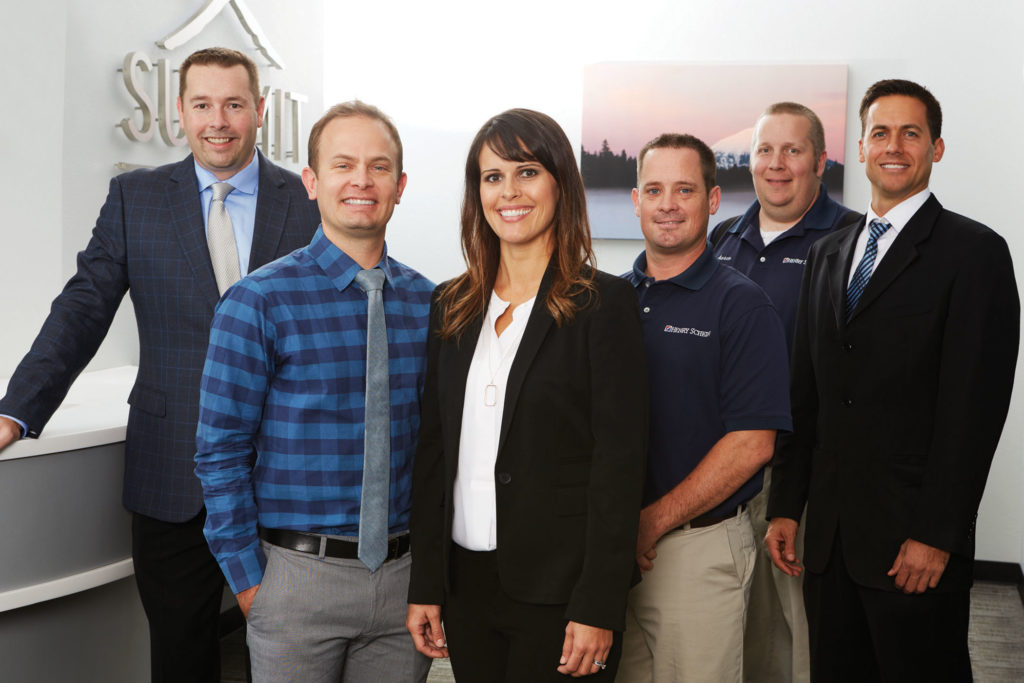
From Left to Right: Steve Gunson, Regional Manager; Dr. Ian Erickson; Dr. Nicole Keck-Erickson; Aaron Taddei, Certified Integration & Equipment Service Technician; John Bullock, Equipment Service Technician; Chris Bennett, Field Sales Consultant. Not pictured: Bill Memmer, Equipment Sales Specialist.
