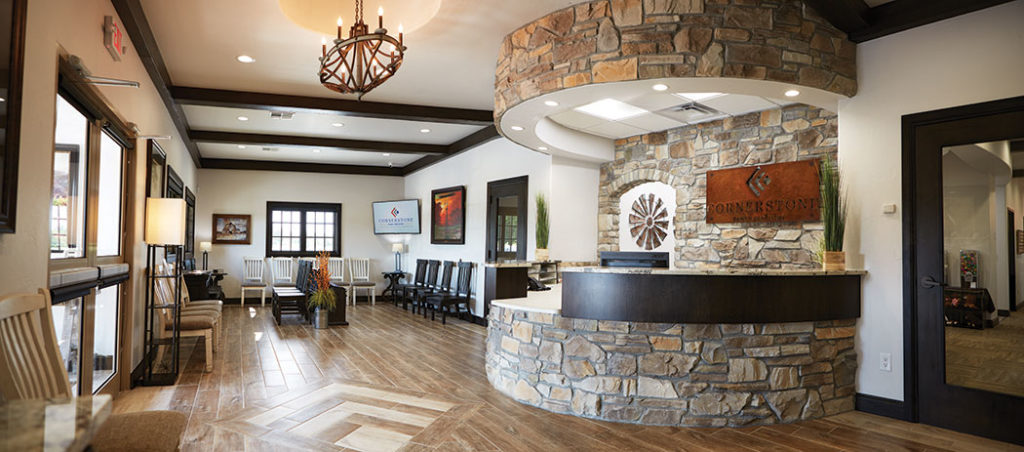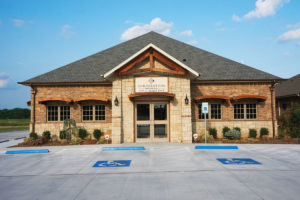Cornerstone Family Dentistry - Stillwater, Oklahoma | Clint Metcalf, DDS
Set dead-center between Tulsa and Oklahoma City, in “Tornado Alley”, Cornerstone Family Dentistry is a rustic-themed but ultra-modern, high-tech general-dentistry practice located in the city of Stillwater. Dr. Clint Metcalf purchased the practice in 2008 from Dr. Darrell Sadler, and they practiced together with associate Christopher Leslie until 2017, when
Dr. Sadler retired. Dr. Metcalf began investigating options for building a new practice that would allow him to expand staff and technology while also giving patients a more spacious office and a relaxing visit.
The office he inherited was established in 1972 by Dr. Sadler, and underwent an expansion in 2002 from five operatories to seven. It could accommodate two staff members as was originally planned—a doctor and assistant—but it was simply too small for a growing patient load and staff. In addition, it couldn’t be adapted easily for new advances in procedures and equipment.
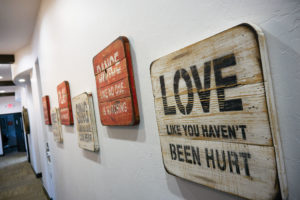
Weathered wood is used in the practice's furniture and in wall art that provides words of wisdom to patients as they travel through the clinical area.
“When the office was built, there were no computers, and the dentists didn’t wear gloves, so sterilization and technology had been retrofit to the space over time,” explained Dr. Metcalf. “The reception area was also designed for only two people and as we grew, there was no place to put anybody. Over time, the ‘bones’ of the building were becoming stressed. It was impossible to add more space to obtain an ideal outcome.”
Doctor Created Preliminary Plans with Online Design Tool
As the doctor began to ponder what a new office might look like, he went online and used the interactive space planning tool on Henry Schein’s website to develop a floor plan, moving rooms around and experimenting with different layouts. He forwarded his ideas to his Henry Schein Field Sales Consultant, Stefanie Phariss, and along with Equipment Sales Specialist Chris Hamrick, they began working on something more concrete. The plans were tweaked and refined by Henry Schein Integrated Design Studio Designer Renee Susami and the architect on the project. Ms. Phariss also conducted an assessment using Henry Schein’s Digital Practice Analysis Tool (DPAT), and its conclusions supported moving ahead with a new office.
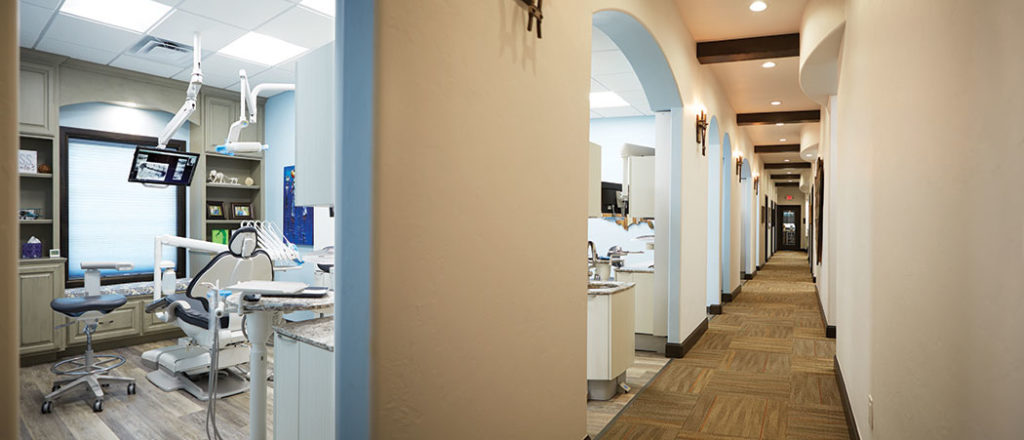
The arched doorways in the wide open hallway lead to the bright A-dec equipped treatment rooms, with large windows, soothing colors, and patient monitors that can be used for entertainment or patient education and treatment discussions.
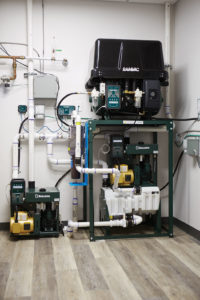
The DentalEZ RAMVAC dry vacuum system, with dual Bulldog QT vacuums, produces a steady burst of power, powering up and down as needed to ensure every operatory is ready for patients.
“By building new, we were able to incorporate everything we wanted and needed in an efficient, ergonomic setting, and nothing was retrofit,” said Dr. Metcalf. “It also meant we were not rushed to complete the project because we were not pressured to leave our existing space.”
Once the doctor’s plans were finalized, Mr. Hamrick offered recommendations and suggested that the doctor make a trip to the A-dec facility to see the equipment for himself.
“Dr. Metcalf traveled to Oregon,” confirmed Mr. Hamrick, who said that they were on the ground for less than 24 hours. “He had only planned to purchase chairs, lights, delivery units, and custom cabinets, but once he saw the Inspire cabinetry, he ended up ordering all of his cabinets and more equipment. He has every piece of furniture that A-dec offers.”
Father and Daughter Bring Design to Life
Today, Dr. Metcalf practices in his new, much larger office—it’s 5,850 square feet. The doctor didn’t require an interior designer—he already had one in the family!
“My 10-year-old daughter and I decorated the office,” said Dr. Metcalf with a smile. “I wanted it to be comfortable and not look like someone else’s personality. This country boy spent a lot of time looking for ideas I liked. My daughter’s opinion helped me understand what our target audience of moms, kids, and families might like.”
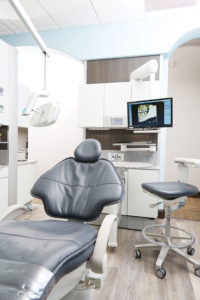
A-dec 411 and 511 chairs envelop patients, and the patient monitors provide distracting entertainment. The hygiene rooms use three different types of delivery systems, giving staff members the opportunity to use their own preferred position.
When you enter the office, it exudes a feeling of warmth and calmness. The finishes are rustic, from the stone reception desk and feature wall to the rough-hewn wood furniture, including an eye-catching and generously sized bench in the center of the seating area. A rugged metal logo hangs behind the reception area, and a western-inspired light fixture and thick wood beams lend a rustic, natural flair to the space. Cream-colored walls keep the space from feeling too dark and heavy and nicely highlight weathered signs emblazoned with timeless pieces of advice.
The hallway is interrupted with a series of curved archways that lead into 13 welcoming operatories, including one large surgical suite. The treatment rooms look different from most. In fact, it’s one of the things the doctor liked about working with the Henry Schein team—their willingness to adopt and adapt to the doctor’s unique ideas that would be outside of the box for most operatories.
“They were not pushy if I didn’t want to always do things the normal way,” said Dr. Metcalf. “I added window seats and storage at the foot of the chairs instead of side cabinets. They went with it, and I love the result.” The window seats are favorites, especially for the kids who lounge on the cheerful cushions and watch cartoons on the patient monitors.
Another unusual aspect of the office is that the hygiene rooms all use different delivery systems—two are configured with rear delivery, two with continental, and two are traditional. Dr. Metcalf did this to provide the hygienists a choice in the type of delivery system they used.
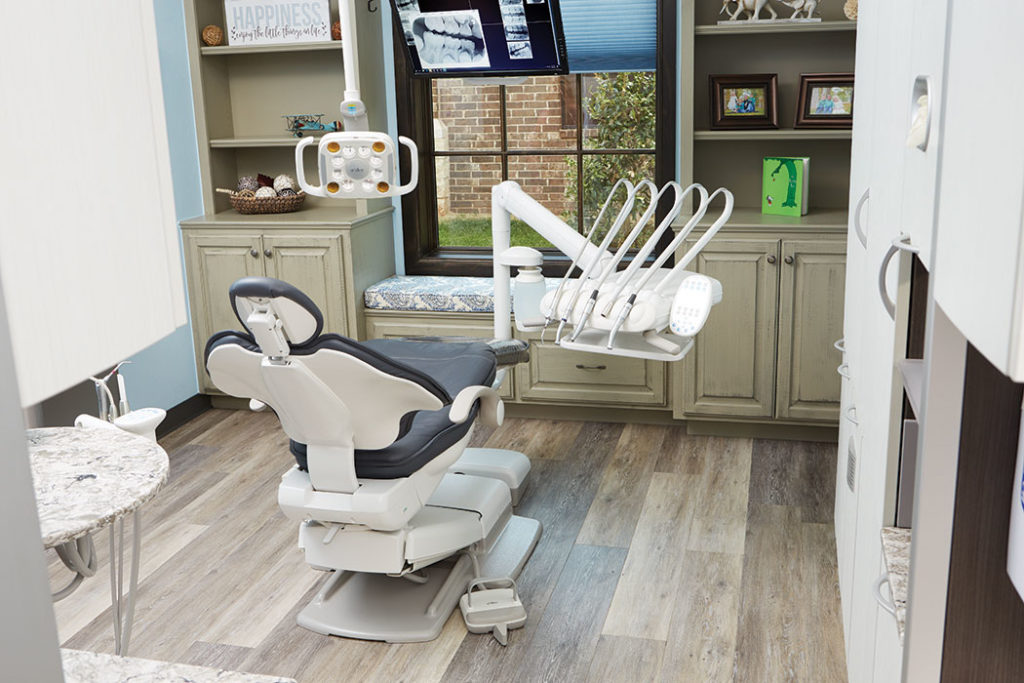
The cutting-edge treatment rooms are unorthodox, with storage tucked into bookcase cabinetry and underneath a comfortable window seat instead of side cabinets.
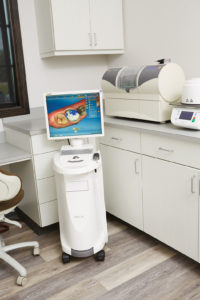
Dr. Metcalf credits the success of his same-day dentistry to both the CEREC in-house CAD/CAM and his dedicated technician who handles all of the design, staining, and glazing.
Lined with vinyl-plank flooring, the treatment rooms look homey, but are deceptively equipped to be strong and durable. The A-dec Inspire cabinetry and 411 and 511 chairs in contemporary lines are sleek but also ergonomic, with everything, including the integrated handpieces, within easy reach. Nitrous oxide is plumbed into every operatory, expanding the practice’s ability to provide every type of procedure in every room.
“The hygiene operatories can be used for treatment, but the flow allows for doctors to work out of several chairs while seeing hygiene without losing their minds or feeling like they are on roller skates!” joked Dr. Metcalf.
The lighting was carefully selected with specific color temperatures to be natural and to assist with shade matching.
“The new equipment is easier to use and more reliable,” noted Mr. Hamrick. “It’s efficient, and they no longer have to worry about things breaking down while in use.”
Cone Beam Added to Digital Imaging
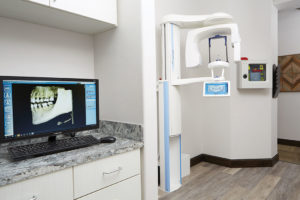
Giving his digital imaging a turbo boost,
Dr. Metcalf upgraded his Planmeca ProMax pano system to a 3D cone beam a year before the move. This early transition helped the team master the new technology before the move, so they had one less new process to learn in the new office.
The doctor was already a Dentrix user and had a Planmeca ProMax panoramic X-ray unit. Instead of waiting until the new office was completed, on
Mr. Hamrick’s recommendation,
Dr. Metcalf upgraded the pano to a 3D cone beam and the team could use it for a year before the move, which was one less thing to adjust to in the new office. The doctor already used Planmeca intraoral X-rays, and he added a second Air Techniques ScanX machine—one for each side of the practice. He also invested in a handheld X-ray unit.
Dramatic Patient Growth and Increased Referrals
Use of a CEREC CAD/CAM unit allows Cornerstone Family Dentistry to offer same-day dentistry to patients, and Dr. Metcalf credits his lab technician as the reason he maximizes its production.
“Patients love to get the final crown on the same day. It would not work for us if we did not have a dedicated lab tech to do the designs and staining and glazing,” said Dr. Metcalf. “She has been with our practice since 2002,
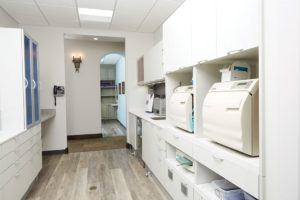
Although Dr. Metcalf only planned to purchase A-dec cabinetry for his operatories, he was so impressed with the brand, he outfitted the entire practice, including a custom-configured sterilization center with Midmark M11 autoclaves.
and she is key to integrating the technology so quickly and effectively.”
Even the sterilization area, with its A-dec custom-designed cabinetry and top-of-the-line equipment has contributed to the smooth operation of the practice.
The office opened in January of 2018, and has experienced significant growth in a short time. More than 90 new patients walk in the door each month and referrals have increased—and the office hasn’t done much advertising.
With so much available space in the new practice, Dr. Metcalf plans to add an associate and more team members. He suggests that if other doctors are interested in building a new practice they should put in the time to research what they want and use professionals who have built dental offices recently.
“Enjoy the ride!” said Dr. Metcalf. “It can be stressful, but it can also bring great joy to your entire community.” ♦
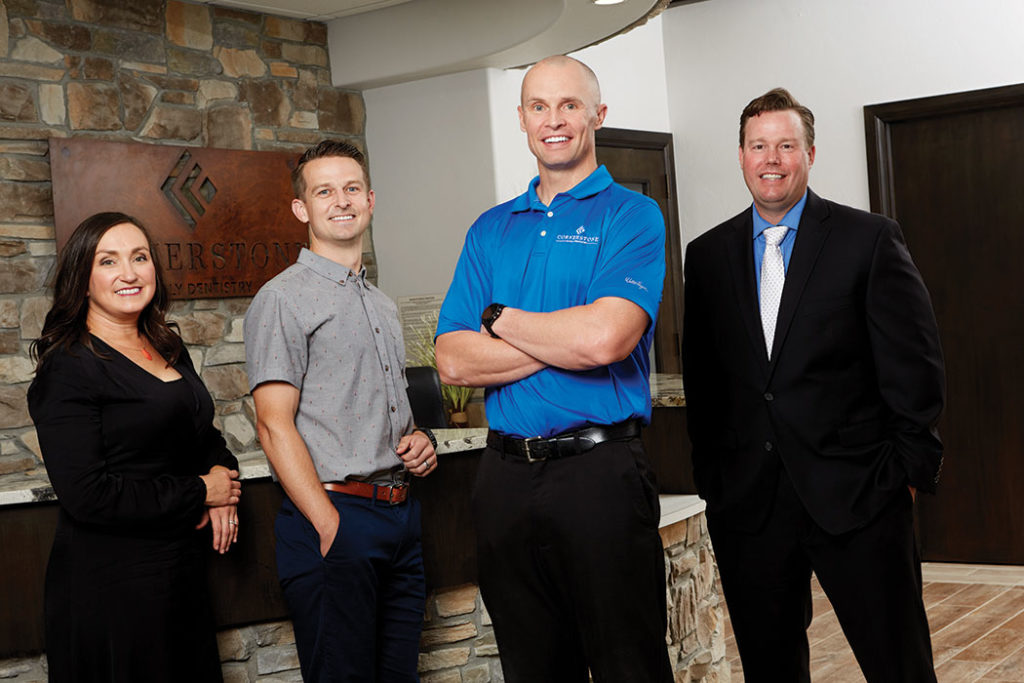
From Left to Right: Stefanie Phariss, Field Sales Consultant; Dr. Christopher Leslie; Dr. Clint Metcalf; Tate Roark, Regional Manager. Not Pictured: Chris Hamrick, Equipment Sales Specialist
Practice Summary
| Cornerstone Family Dentistry | Square Feet: 5,850 |
| Stillwater, Oklahoma | Treatment Rooms: 13 |
| Clint Metcalf, DDS and Christopher Leslie, DDS | Practice Opened: 2017 |

