Advanced Dental - Vernal, Utah | Tyler Shiner, DDS
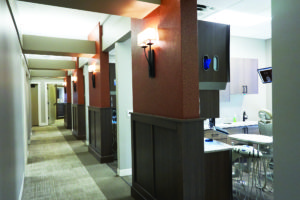
Advanced Dental is beautifully constructed and boasts high ceilings in the hallways, a modern yet cozy feel, and warm finishes to ensure patients feel comfortable.
In the shadow of Utah’s snow-capped mountains, Dr. Tyler Shiner returned to Vernal, Utah, his hometown about three hours from Salt Lake City, to begin practicing dentistry after completing his General Practice Residency. Intent on joining an existing practice, he discovered few opportunities available with other doctors in the small town in 2008. It wasn’t the original plan, but he re-calibrated and secured rental space that was previously used as a dental office, making it an efficient and affordable way to begin his start-up practice. Adaptable and talented, he grew the business gradually, increasing his patient load from those who came to him in dire emergencies to patients who began to return regularly because of his high-quality care.
From Emergency Dentist to Busy, Growing Family Practice
In 2018, a decade after opening that first office from scratch, he built and moved into his dream office. Advanced Dental spread out from its original cramped quarters into a new home with a 7,800 square-foot footprint, with the ambiance modeled after his favorite hotel in Salt Lake City. He increased the number of treatment rooms from three to 13, included conference space for continuing education and staff comfort, and he is not done yet!
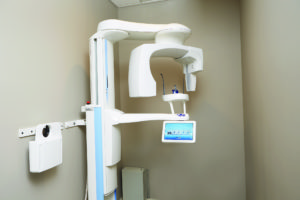
The doctor had purchased a cone beam in the previous office, but the new office gave him a more efficient, thoughtful workflow to maximize its functionality and apply it to more patients.
“The first year or so I made a living by being the ‘emergency dentist,’
Dr. Shiner said with a laugh. “I extracted many teeth, drained abscesses, and did root canals. After the addition of key staff members, such as a competent office manager and wonderful hygienist, life became pretty good. Production and profitability were high. We couldn’t grow any more, though, unless I wanted to work nights and weekends. In the business world, if a company is not growing, it will shrink instead.”
Indeed, even though patients were impressed with his dentistry, Dr. Shiner’s production began declining as new offices entered the market and his humble surroundings didn’t reflect his high level of care or provide a comfortable experience for patients.
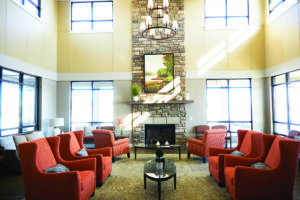
Modeled after the doctor's favorite hotel, the waiting area is luxurious, with a floor-to-ceiling fireplace and burnt orange upholstered chairs.
The waiting room was so small that when the door opened on a cold day, a blast of freezing temperatures drained the heat inside. If just one family came in, it would fill the entire reception area, so seating was unavailable for other patients. Finally, with limited space, privacy was a major problem. The design was an open concept, and with no consultation rooms, confidential discussions about treatment, finances, and insurance had to take place within hearing range of other staff and patients. Finally, in a business that Dr. Shiner had launched by helping patients with emergencies find timely care, he could no longer accommodate the emergencies of his own patients!
“I also wanted to begin to mentor dental partners and pursue other interests in the dental field, but my three-dental-chair space could not accommodate those things,” said Dr. Shiner.
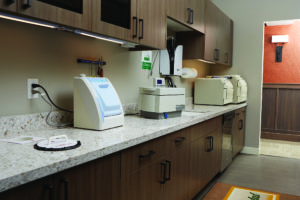
The galley-style sterilization center had to be powerful enough to turn over 13 patient rooms with ease. The office also features a water purification system that may be superior to reverse osmosis!
It was obvious that the existing building had served its original purpose, but was holding the doctor back. He hesitated to build a new office because he was nearly debt-free, even after adding high-tech equipment like a cone beam and CAD/CAM to his existing office. He had learned to maximize its effectiveness even in a very limited space, but the idea of taking on new debt terrified him, he admitted.
Dr. Shiner had been talking with Henry Schein Field Sales Consultant Jordan Gillespie about the dilemma, and Mr. Gillespie introduced him to Andrew Cottle, Equipment Sales Specialist. Together, they suggested that he attend a workshop taught by Dr. Mark Tholen on how to move a dental business forward. The course gave the doctor practical information to help assess goals, needs, wants, and clinical care for patients.
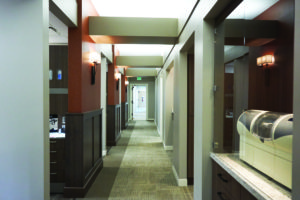
With the added square footage in his spacious clinical area, the doctor can showcase his state-of-the-art technology, like the in-office milling machine.
“They helped me understand the difference between ‘bad’ debt vs. debt that makes you more money,” noted Dr. Shiner. Immediately after taking the course, he acquired land and worked closely with the team to develop and refine his ideal practice workflow and design.
The building site was in a busy location on a premier intersection in the rural city, which is an informal destination for surrounding towns. Mr. Cottle then walked the doctor through a proven process, using his knowledge and network to build partnerships with a builder and architect. The general contractor literally slept at the job site during the project! Mr. Cottle also brought in the talents of Henry Schein’s Integrated Design Studio.
“Dr. Shiner was doing big dental production out of only three treatment rooms,” noted Mr. Cottle. “Parlaying that efficiency and structure into a building more than four times that size was going to be the next step in his own business and career growth.”
Vision to Become a One-Stop Practice
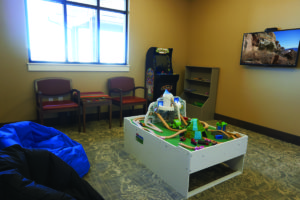
The previous waiting area was completely full when just one family came in, but in the new office there's plenty of room, including a special entertainment area for children.
The doctor’s goals for the new office were to:
- Build a practice that reflected the high level of
care and technology he offered; - Expand to offer more space for families and
to mentor and teach others; - Recruit specialists and additional associates
to provide comprehensive care under his
roof; - Accommodate emergencies as needed; and
- Incorporate all the items on his wish list into
a stunning and serene design that flowed
seamlessly.
The building exterior sets the tone for patients coming to Advanced Dental. It’s warm and inviting with a stone-covered entry/porch area anchoring the Craftsman-style architecture.
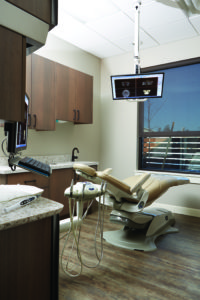
Expanding from the previous three-operatory office, Dr. Shiner now had 13 treatment rooms in this expansive practice. Four are part of an open-bay family area and nine are private rooms.
“We went with warm earth tones for the office, with a traditional design,” said Dr. Shiner.
“It feels more like being in a house than a dental office. I wanted the office to feel like the lobby of my favorite hotel in Salt Lake City. I think the designer nailed it.”
In contrast to the waiting area in his previous location, this office has towering two-story ceilings with windows that open it up to the outside. A fireplace runs from floor to ceiling, and high-backed, orange upholstered chairs add a pop of vibrant color.
A children’s corner sees a lot of use from a parade of families every day.
There are 13 chairs in the practice, and four are part of an open, family bay. The doctor chose this floor plan because he sees so many families for simple hygiene visits or a filling, and the open bay allows them to stay in the room together.
The doctor visited Pelton & Crane, which provided the operatory equipment he chose for the closed treatment rooms. He liked their ergonomics, and visiting the manufacturer in-person reassured him that they would deliver on his vision. He purchased Pelton & Crane 3300 chairs and delivery units, as well as Renaissance cabinets for the treatment rooms.
“The Pelton & Crane treatment room equipment offers a luxurious and upscale feel, complete with high-end cabinetry,” said Mr. Cottle. “With ancillary items integrated for complete treatment, the dentists will have everything they need.”
Advanced Dental was designed to maximize production, but it also needed to be flexible,
Dr. Shiner noted. It can accommodate a variety of different uses, making it adaptable to the needs of the community, but also to future changes that may occur in the local dental market.
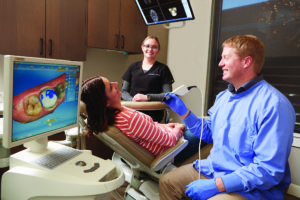
An intraoral scanner is one of the many ways
Dr. Shiner provides a comfortable patient experience. Used alongside the CEREC mill, the doctor gives patients the ultimate convenience of same-day dentistry.
Although the previous office was small, Dr. Shiner invested in state-of-the-art equipment and made it work in the tight quarters. Since the doctor was already doing same-day dentistry with a CEREC in-house mill and owned a Planmeca ProMax 3D cone beam unit, it was important to choose technology that would integrate with what he already had.
“At Advanced Dental, Dr. Shiner knows that his investment in good, quality equipment will pay dividends to the end customer,” Mr. Cottle commented. “The staff can focus on the patient experience because their equipment is doing its job. The clinical aspect becomes routine, and they can focus on helping the patient navigate the clinical world with more confidence and comfort.”
The sterilization component is another area in which Dr. Shiner invested in solid, high-quality equipment from SciCan and Midmark. The doctor also added a water purification system that he believes is superior to reverse osmosis systems!
New Office Delivering More Comfortable Patient Care and Production
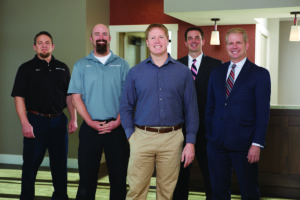
From left to right: Ryan Perez, Equipment Service Technician; Dylan Walker, Equipment Service Technician; Dr. Tyler Shiner; Andrew Cottle, Equipment Sales Specialist; Dave Jacklin, Regional Manager. Not pictured: Jordan Gillespie, Field Sales Consultant.
From his humble beginning in a challenging start-up to becoming the owner of one of the most advanced and equipped offices in northeastern Utah today, Dr. Shiner is starting to see all the careful analysis and decision-making begin to pay off. Advanced Dental sees 65 new patients each month and production has increased about 30%. He rents space to an endodontist and oral surgeon as well and plans to add several more doctors in the next year. Even though the doctor offers sedation dentistry, he has noticed a decline in the number of anxious patients who are requesting it because of the soothing environment.
“Patients love to refer their friends to Advanced Dental and patients who were inactive have started to make appointments to see the new office,”
Dr. Shiner noted.
Initially hesitant about such a large commitment, the doctor loves the new practice and has nothing but good things to say about the final product as well as the process.
“Work with a good team,” he advised. “They are the experts who will make the project go smoothly and turn out beautifully. They also remove the fear, which is the major hang-up for most of us. We are dentists, not builders, designers, or architects.” ♦
